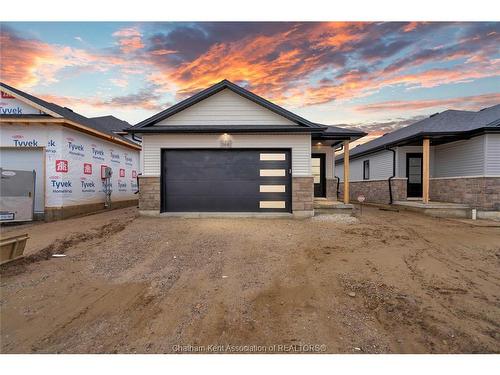








Phone: 519.354.5470
Mobile: 519.784.7653

425
McNaughton
AVENUE
WEST
Chatham,
ON
N7L 4K4
| Floor Space (approx): | 1295 Square Feet |
| Built in: | 2025 |
| Bedrooms: | 2 |
| Bathrooms (Total): | 2 |
| Zoning: | RL5-1460 |
| Acreage Info: | N/A or Unknown |
| Attachment Style: | Detached |
| Basement: | Full |
| Basement Development: | Unfinished |
| District: | South West |
| Driveway: | Concrete Drive |
| Exterior Finish: | Aluminum/Vinyl , Brick |
| Flooring: | Laminate |
| Foundation: | Concrete |
| Geocode Source: | |
| Heating Cooling: | Central Air Conditioning , Forced Air , Fully Air Conditioned , Furnace |
| Heating Fuel: | Natural Gas |
| Hot Water Tank Type: | Gas |
| Major Area: | Chatham City |
| Occupancy: | Seller |
| Parking Type: | Double Garage |
| Property SubTypes: | Bungalow , Ranch |
| PropertyType: | Residential |
| Rental Equipment: | [] |
| Roof: | Asphalt Shingle |
| Sewer: | Sanitary |
| Sewer Availability: | Connected |
| Showings: | [] |
| Side Of Road: | West |
| Sub District: | S4 |
| Tax Year: | [] |
| Title: | Freehold |
| Type Of Dwelling: | Bungalow , Ranch |
| Water: | Municipal Water |
| Water Availability: | Connected |