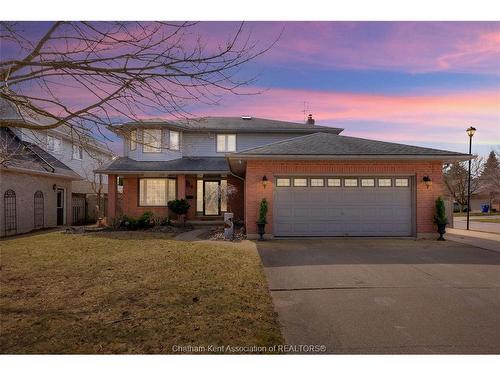








Phone: 519.354.5470
Mobile: 519.784.7653

425
McNaughton
AVENUE
WEST
Chatham,
ON
N7L 4K4
| Built in: | 1989 |
| Bedrooms: | 4 |
| Bathrooms (Total): | 2+2 |
| Zoning: | RL1-647 |
| Acreage Info: | N/A or Unknown |
| Attachment Style: | Detached |
| Basement: | Full |
| Basement Development: | Finished |
| District: | North West |
| Driveway: | Concrete Drive , Double Width Or More Drive |
| Exterior Finish: | Aluminum/Vinyl , Brick |
| Fireplace Fuel1: | Gas |
| Fireplace Type1: | Direct Vent |
| Flooring: | Carpeted , Ceramic/Porcelain , Hardwood/Engineered Hrwd |
| Foundation: | Concrete |
| Geocode Source: | |
| Heating Cooling: | Forced Air , Heat Pump |
| Heating Fuel: | Natural Gas |
| Hot Water Tank Type: | Gas |
| Indoor Features: | C/Vac Attachments , Skylight |
| Major Area: | Chatham City |
| Occupancy: | Seller |
| Outdoor Features: | Covered Porch |
| Parking Type: | Double Garage , Attached Garage , Inside Entry |
| Property SubTypes: | 2 Storey |
| PropertyType: | Residential |
| Rental Equipment: | [] |
| Roof: | Asphalt Shingle |
| Sewer: | Sanitary |
| Sewer Availability: | Connected |
| Showings: | Lockbox , [] |
| Side Of Road: | West |
| SiteInfluences: | Fenced Yard , Landscaped , Shopping Nearby , Sundeck |
| Sub District: | N5 |
| Tax Year: | [] |
| Title: | Freehold |
| Type Of Dwelling: | 2 Storey |
| Water: | Municipal Water |
| Water Availability: | Connected |