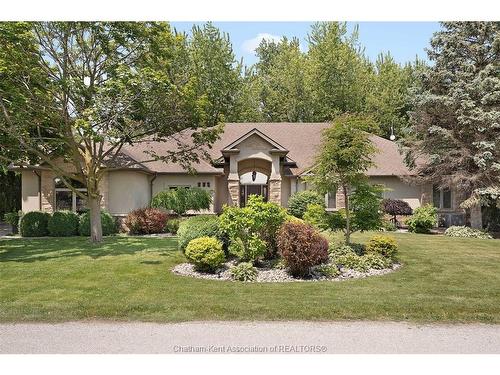








Phone: 519.354.5470
Mobile: 519.784.7653

425
McNaughton
AVENUE
WEST
Chatham,
ON
N7L 4K4
| Floor Space (approx): | 2994 Square Feet |
| Bedrooms: | 3 |
| Bathrooms (Total): | 2+1 |
| Zoning: | RW2 |
| Acreage Info: | N/A or Unknown |
| Attachment Style: | Detached |
| Basement: | Crawl Space |
| District: | Romney And Tilbury |
| Driveway: | Concrete Drive , Double Width Or More Drive |
| Exterior Finish: | Brick , Concrete/Stucco , Stone |
| Fireplace Fuel1: | Gas |
| Fireplace Type1: | Direct Vent |
| Flooring: | Ceramic/Porcelain , Hardwood/Engineered Hrwd |
| Foundation: | Concrete |
| Geocode Source: | |
| Heating Cooling: | Central Air Conditioning , Forced Air |
| Heating Fuel: | Natural Gas |
| Hot Water Tank Type: | Gas |
| Indoor Features: | C/Vac Attachments , [] , Walk-In Closet , [] |
| Major Area: | Chatham-Kent |
| Occupancy: | Seller |
| Outdoor Features: | Breakwall , Covered Porch , Storage Shed , Underground Sprinkler System |
| Parking Type: | Triple Garage , Inside Entry |
| Property SubTypes: | Ranch |
| PropertyType: | Residential |
| Rental Equipment: | [] |
| Roof: | Asphalt Shingle |
| Sewer: | Septic System |
| Sewer Availability: | Connected |
| Showings: | Lockbox , [] |
| Side Of Road: | West |
| SiteInfluences: | Landscaped , Patio(s) , Treed Lot |
| Sub District: | LC |
| Tax Year: | [] |
| Title: | Freehold |
| Type Of Dwelling: | Ranch |
| Water: | Municipal Water |
| Water Availability: | Connected |
| Waterfront: | Waterfront Nearby , Waterfront , Waterfront on Lake , [] |